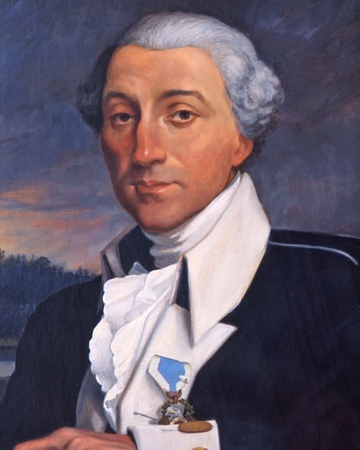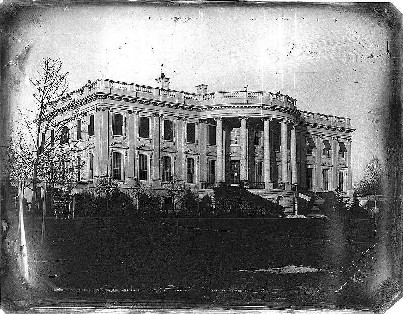On October 13, 1792 the cornerstone of the President’s Palace was laid in the virtual wilderness of the Federal
District designated as the future Capitol
of the infant United States. President George Washington was in the temporary
capitol of Philadelphia and did not
dignify the occasion, as he had when the cornerstone of the Capitol Building was laid by presiding
in his Apron for a full Masonic ceremony. Indeed there was no ceremony at all.
With the cornerstone in place the
workforce of mostly slaves hired
from their Virginia masters, Black freemen from the Georgetown area, and a handful of immigrant artisans began digging the foundations. Few
American citizens with full rights were ever employed on the
project which took eight years to complete at a cost of $232,372—$ 2.8 million
in 2007 dollars. To save money, common brick was used to line the exterior walls which were then faced by
sandstone blocks. The stone masonry was largely the work
of Scottish craftsmen employed by
the architect, Irishman James Hoban.
Irishman James Hoban, architect.
Although some interior work
and details remained unfinished, the house was deemed habitable
when the Capitol was transferred to Washington
City. President John Adams and
his dismayed wife Abigail officially
moved in on November 1, 1800, just days before the election that would
send him packing the next year and leave the building to his archrival,
Thomas Jefferson.
Jefferson, an amateur architect of some accomplishment, may have had mixed
feeling about the building himself. He
had anonymously submitted one of
nine designs competing for final selection for the building. He was disappointed when Washington selected
Hoban’s design.
Of course, that competition would
not have been possible without the delicate political maneuvering that located the future capitol city on the
banks of the Potomac instead of the
bustling commercial centers of New York
or Philadelphia.
It
was also a tribute to the enormous prestige and influence of the
first President. The authority to establish a federal
capital was provided in Article I,
Section Eight of the Constitution,
which designated a “District (not exceeding ten miles square) as may,
by cession of particular states, and the acceptance of Congress, become the
seat of the government of the United States.”
In what later
became known as the Compromise of
1790, James Madison, Alexander Hamilton, and Jefferson with
the benign approval of Washington, came to an agreement that the federal
government would assume war debt
carried by the states, on the condition that the new national capital would be
in the South. The precise location, personally selected
by Washington, was designated in the Residence
Act on July 19, 1790.
Washington
commissioned French military
engineer Pierre Charles L’Enfant to lay
out the future city. He envisioned
the spokes-of-a-wheel plan with
broad ceremonial avenues and the
Capitol Building and President’s house on opposite ends of one such grand boulevard.
At the site
selected by the President, L’Enfant sketched in the footprint of a truly grand palace on the European scale for the President. His building would have been five times
larger than the one that was eventually built.
Those plans quickly proved to be impractical—both too expensive
and too difficult to acquire the necessary amount of building
stone. It was also politically unacceptable to those who demanded that the new
government be housed in edifices of sensible republican simplicity.
As Secretary of State, Jefferson
advertised the architectural competition which he entered anonymously. The final selection was to be made by the official
commission overseeing construction of public buildings in the new capital,
but in fact it was Washington who personally selected the design submitted by
Hoban.
Hoban was one
of the few—some say the only—trained architects in the county. He had emigrated from Ireland after the Revolution
and first established a practice in Philadelphia. But after moving to North Carolina, he began to get commissions for important public
buildings, like the Charleston County
Courthouse which Washington saw and admired on his presidential tour
of the Southern states. He personally
invited Hoban to submit a design to the contest.
For
inspiration, Hoban drew on the Georgian country
houses of the Anglo-Irish aristocracy
and particularly on Leinster House,
the Dublin seat of the Duke of Leinster and destined to become
the home of the Irish Parliament in
the 20th Century. Despite winning the competition, Washington
demanded substantial changes from his architect. He ordered the elevation changed from three
to two floors, but that the dimensions of the building be expanded by 30% and
include a large ceremonial space for balls and public receptions—the commodious
East Room. Hoban’s surviving
drawings reflect these changes—the originals submitted for the competition
having been lost.
Upon completion
the porous sandstone was sealed with
a whitewash consisting of a mixture
of lime, rice glue, casein, and lead.
This belies the popular story that the building was only painted white to cover the scorch and smoke damage from the burning of Washington by the British during the War of 1812. Informal
references to the building as the White
House have been found as early as 1811.
It is possible that the original whitewash was fading or dirtied
by the time the British put a torch to the building. At any rate, the fresh white paint
applied during the restoration undoubtedly contributed to the informal use of
the name.
Jefferson rejected the name Presidential Palace preferred by Adams as too aristocratic. Under his administration it was commonly simply called the President’s House and for the next century the house was officially named the Executive Mansion. Theodore Roosevelt changed the official designation to the White House in 1901.
The building
has undergone many modifications over the years, starting with the colonnades that Jefferson had
constructed out from each side of the house to screen the stables, greenhouses,
and domestic outbuildings—including slave quarters—from view from Pennsylvania Avenue. The south
portico was constructed in 1824
during the James Monroe
administration and the north portico
was built six years later. Both followed
plans originally drawn by Hoban.
In 1881 Chester Arthur ordered a significant remodel of the building’s interior. Theodore Roosevelt added the West Wing, which his successor William Howard Taft expanded, and the Oval Office was added.
Herbert Hoover added a second floor to the West Wing following a
fire there and added extensive basement
office space for an expanding staff. Franklin Roosevelt moved the Oval Office to its present location by
the Rose Garden. Harry Truman added the still
controversial balcony to the South
Portico.
During Truman’s
administration the building was found in danger of collapse from neglect. The President moved to near-by Blair House for two years as the
interior was gutted and reconstructed. In 1961 First
Lady Jacqueline Kennedy began her interior restoration of the
building to its French Empire
inspired appearance during the later Madison and Monroe years.
The White House
now routinely undergoes modifications with the coming of each
administration. President Barack Obama ordered the instillation of solar panels
to replace those put up by Jimmy Carter
and taken down by Ronald Regan. His wife Michelle
built extensive vegetable gardens
on the grounds which had not been used for agricultural
purposes since sheep were kept browsing the lawn. Of course, among the former Resident first fits
of spite and revenge was to
remove the solar panels and obliterate the gardens. He also trashed up the interior with his
beloved gaudy gold bling wherever he
could, and Melania famously maimed the Rose Garden.
Joe Biden has so far been too busy undoing the
Cheeto’s disastrous policies and trying to get his ambitious agenda through
Congress to spend much time re-doing the official offices and dwellings beyond hanging
and displaying art and making the private residence rooms more modest
and comfortable.
There is continual
work expanding or improving the vast
underground complex that now extends below much of the White House lawn and
houses offices, communications centers,
and, reportedly, a hardened bunker
capable of withstanding a nuclear attack.
But the core of the building remains as Hoban and Washington imagined it more than two hundred years ago.








No comments:
Post a Comment